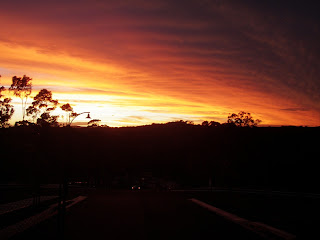The flooring....strange as it would seem, this has been our most stressful part to date with EB.
We had our tile selections back in May, our consultant is lovely, she was a great inspiration and taught us so much about tiles and the right flooring for what we wanted to achieve.
We have tried to keeps things neutral, as I don't believe permanent flooring is a place to make a fashion statement or play with bold colours... (that's what rugs are for....right?...)
We upgraded the tiles throughout to porcelain 600mm x 600mm, as the thought of cracked tiles which cut, hairline cracks and ugly red chips are a worst nightmare, I don't believe you should skimp on flooring as it gets the most ware.
We are going with the Matt texture, as I cant stand the marks that come up on gloss, we had Jarrah floorboards in gloss at our last property, and grubby/ sticky feet marks would appear in seconds!
We also opted for the 1.5mm grout line, which would jack the price up as its harder to lay so the labor cost was more, so seeing as I hate dirty grout lines...I believe it was money spent well lol
The bathrooms we have kept very basic and clean, with med brown tiles to the floor and white tiles on the walls, with the shower niches in a square stone (see below photos).
The kitchen splash back we chose long rectangle tiles, stacked long ways in line, they are an off white with light stripes, high gloss (photo below) again with minimal grout lines.
The carpet we kept standard 50/50 wool & polyester, we upgraded the underlay to gold...(I thought it would have come with it..other builder do..anyways)
After all the selecting, and a 4 year old running around a tile shop for 2hrs...any quick and easy option looked great!
When we left and signed off, it was going to take 2 weeks to get our quote back.
6 weeks later, 4 emails, 2 promises , 2 phone calls to the tile shop, 3 to our EB consultant and 1 phone call to the manager of the tile shop in Syd....and we get our bloody quote!
Believe it or not, they only have one estimator...and he was either on `annual leave` or `sick` depending on who you spoke to...1 estimator for a large tile company who looks after 3 shops and a couple of dozen builders.....stupid.
Bathroom tiles, for both bathroom & ensuite
Left hand side tile is the kitchen splash back
The 600x600mm porcelain tiles, we are going for the Matt
Close up of the tiles
Carpet, has a grey/ ashy colour
The slate stack stone we are using at the entry of the house
The house plan

















































